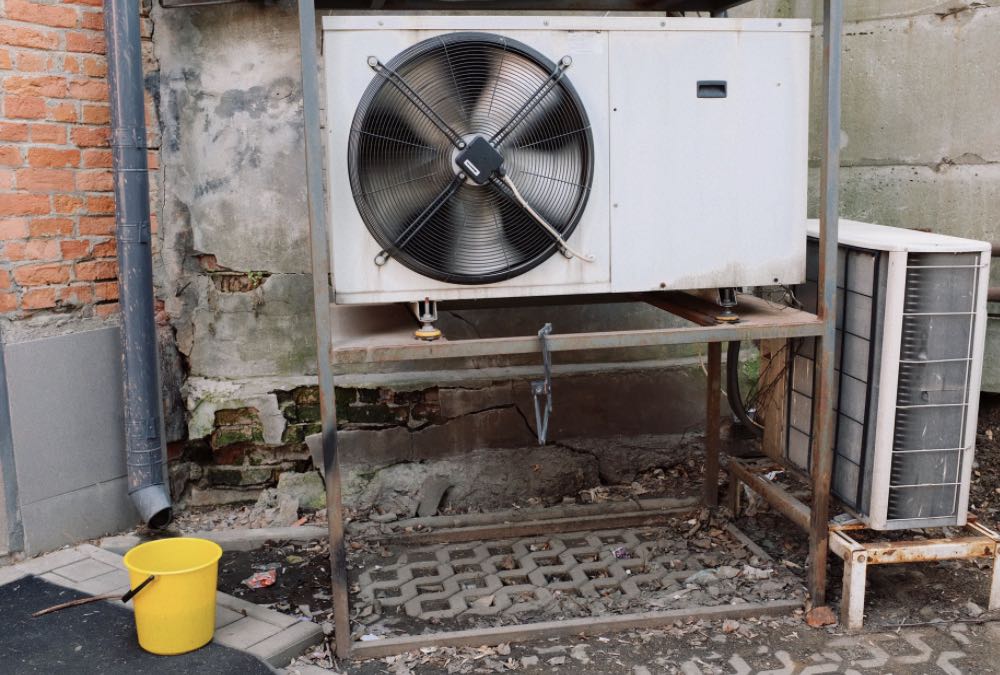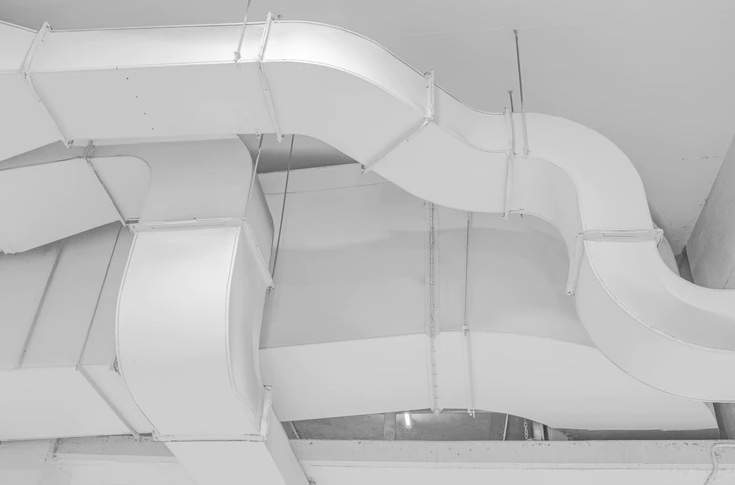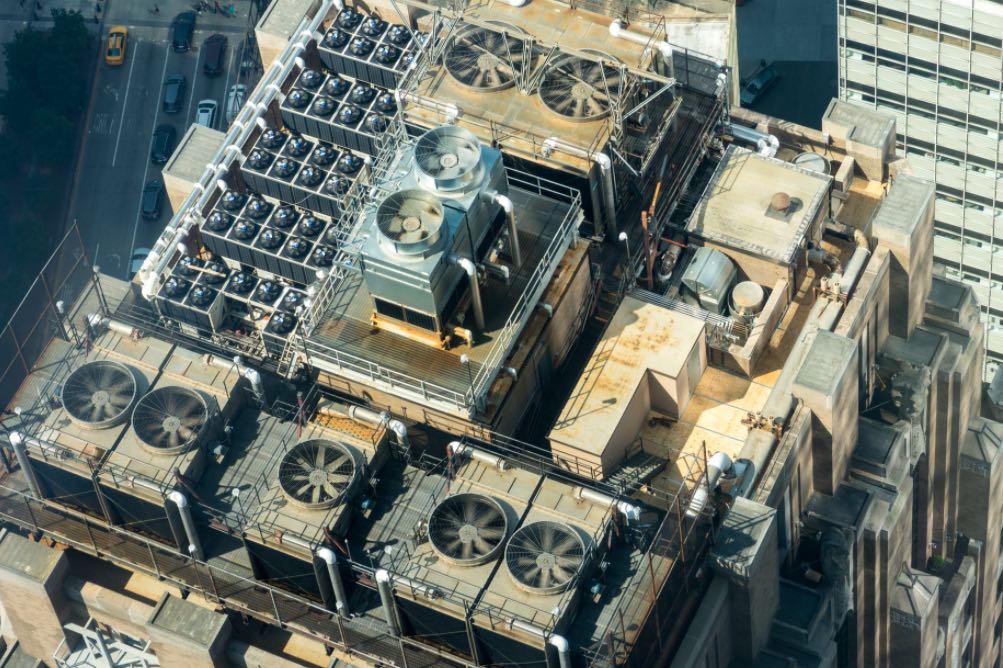Deciding if you need a residential or commercial HVAC system for your business or church is easy. The place to start is to know the differences in the systems. Let’s break down the differences between commercial, residential and when to choose one system over another.
Regardless of whether summer is heating up your space or chilly weather has come around again, your comfort depends upon your HVAC system. Therefore, it is important to understand the differences between commercial and residential HVAC systems to know what you should expect from each one. Here are seven main differences comparing the two.
While residential and commercial HVAC systems serve the same purpose of heating, ventilating, and cooling, they vary drastically in mechanism and parts. This is because addressing the need for comfort in a home varies drastically when compared to a workspace.
As the seasons begin to change, it is helpful to be familiar with the differences between residential and commercial HVAC systems. Regardless of what type of HVAC system you have, ensure it works optimally to maintain your comfort. Residential and commercial HVAC systems have different components that make them better suited to their environments. For example, residential systems are built primarily for houses and apartments, while commercial HVAC systems are adaptable to a range of larger business spaces.
Commercial VS. Residential

Size
A residential HVAC unit is much smaller than a commercial HVAC system as it needs to cool or heat a much larger space. Commercial systems are also different in components like thermostats, condenser fans, compressors, evaporators, blowers, and dampers. As both the systems are required to serve the needs of different areas, the amount of power they consume to function also varies dramatically.
Typically, commercial HVAC systems are considerably larger compared to the models used at home. This is because buildings are usually huge, requiring a big heating and conditioning unit to attain your needs and comfort. Also, non-residential systems are more complex, demanding more power to run compared to their residential counterparts. Check out our range of HVAC Breakdown and Repairs Services to help with your problem.
Most commercial buildings are significantly larger than residential structures. As a result, commercial HVAC equipment tends to be larger and more powerful than residential HVAC equipment. However, the HVAC system may be comparable in size to a residential unit in small commercial buildings.
Bigger buildings need bigger systems. And with that comes more complexities in how the system operates. Due to the size difference, commercial systems will also require more power than their residential counterparts.
Installation
Residential and commercial units are not made the same way, as they are used in different types of structures with varied purposes. So, they are manufactured and installed in ways that best suit their environment and serve their purpose.
In addition to that, as previously mentioned, residents can purchase a unit and have it installed later. The advantage residential systems have is that they can be installed easily in already existing structures; there would only be minor damages or renovations to cater to the added equipment.
Conversely, commercial systems typically have to be worked into while the structure is under construction or installing them could sustain major renovations, especially during ductwork. The best construction management software can be of great aid in installing commercial HVAC systems. However, that is not always the case. Some buildings take the same approach as residential systems where air conditioning units are placed against one room’s wall or window.
Placement
Rooftops are a common location for commercial heating and cooling systems. Though not always the case, a major reason for placing HVAC units in this area is the space they take up. Placing smaller, residential HVAC system components beside or behind a home tends to be more practical due to both dimensional space and structural features that make rooftop installation less desirable.
As discussed above, non-residential buildings have HVAC units that are large, demanding more storage space. Most home heating and air conditioning units are installed in the crawlspace, basement, and sometimes in the house. An HVAC professional will recommend installing your commercial HVAC on the roof to avoid noise pollution within the working environment and to save on space.
While a residential HVAC unit is typically placed in the backyard or the sides of the house, a commercial HVAC system is placed in swamp coolers or on the building’s roof for the following reasons:
- An HVAC system that is placed on the roof makes a great space-saving solution.
- It avoids noise pollution in the building.
- It is a perfect solution for maintenance as none of the activities are disrupted during repairs and replacements.
Generally, the indoor HVAC equipment in most homes is placed in a basement utility room or in a small closet or laundry room on the main level designed to hold that equipment, and the outdoor unit sits in the backyard or on the side of the house.
A larger system means more space is needed for the equipment. For example, a residential HVAC system is installed in a basement, a crawlspace, or perhaps on the side of the house. On the other hand, a commercial HVAC system is typically located on the roof for a variety of reasons:
A large HVAC unit causes a great deal of noise. A rooftop location means less noise for the building’s occupants.
It allows for easy maintenance. HVAC technicians don’t have to sidestep around what the building intended to perform routine maintenance or for full replacement.
Roof systems are safer, limiting access to the system to only those that need it.
The outdoor unit for a commercial system traditionally goes on the roof of the building. The roof provides ample space for the unit and reduces noise pollution compared to placing the unit on the ground. Additionally, when equipment is on the roof, it can be serviced easily without forcing the business to suspend operations.
However, many commercial buildings are now shifting to ductless HVAC systems, and these units feature a very quiet outdoor unit with a small footprint. That allows commercial property owners to place the unit on the ground next to the building, on window ledges, or on roofs. Check out our range of Melbourne home paintings to help with your problem.
Complexity
HVAC systems are designed for the complexity of the building they are being installed in. A residential HVAC system is manufactured as a split and standalone system. Units are often in different locations: the furnace in a crawlspace while the air conditioner sits outside. It’s a standalone system in that both cooling and heating are operated through one system, one household process. Vents and system controls work for all your heating and cooling needs.
Apart from the size, residential and commercial HVAC systems also vary in structure. Therefore, commercial systems need to be more adaptable depending on the type of building where they are being installed, the number of occupants and the use of the building, whether it is periodic or constant.
Other factors that determine the complexity of commercial HVAC systems are the end-use of the structure and the things that are being manufactured or sold in the building. These are the major reasons commercial systems feature a complicated mechanism as compared to residential units that require less power to alleviate exhaust.
They are manufactured as a modular system with a commercial system, with all components on the rooftop housed together. They can be moved and modified as needed. A modular system allows for expansion and modification, giving building owners the option of piecing together the parts that make the most sense for their needs. It also gives property managers a chance to change as their needs grow and change.
The structure and components of a commercial HVAC system compared to a residential system varies considerably, especially in complexity. Residential systems are relatively simple in their design and the components used. They commonly include eight straightforward, standard components in every installation, including less complex usage of the occupants. However, commercial systems must be more adaptable to the type of building or level of service they are providing. For example, along with the basic components necessary for controlling and dispersing heating and cooling, commercial HVAC systems often require additional components to limit or restrict treated air in various zones of the building. The reason for this relates to the use of various zone occupancy and activities that take place during different times of the day or night. Commercial units also tend to require advanced systems for exhaust alleviation, which are not necessary in most residential installations.
Split System or Packaged System
The complexity in non-residential HVAC units is combined as a single packaged system. For example, commercial units come with multiple thermostats and elements to manage air conditioning and temperature conditions in various building parts. The complexity is apparent as it comes with more cables, switches, and buttons. On the other hand, residential HVAC units come in a split system that is available in two parts: the furnace located indoors and the air conditioner situated outside. On the downside, your home air conditioning and heating system are limited to modification and expansion.
Zones
Commercial HVAC systems are much more likely to have zones controlled by their own thermostats than residential systems. This allows commercial buildings to meet a variety of diverse heating and cooling needs depending on what’s happening in the building. Traditionally, most homes have a single thermostat to control their entire HVAC system, but many homes are now switching to ductless HVAC systems with zones.
A modular setup in commercial buildings also allows HVAC technicians to install commercial HVAC systems piece by piece rather than all at once. Technicians may also be able to handle repairs zone by zone to minimise disruption to business activities.
Drainage Systems

While heating and cooling space, HVAC systems collect moisture from the air and generate condensate. In residential and commercial HVAC systems, the condensate gets expelled via a tube that drips into a pan. Again, however, this equipment is larger and more complicated for commercial buildings than for residential homes.
Drainage for a residential unit usually consists of a single pan placed near the system to collect condensation runoff. This is not the case for commercial HVAC systems, which require significantly more complex drainage systems to accommodate larger instances of evaporation and condensation.
The drainage system included with a residential HVAC system is compact and contained in a much smaller area, often a single pan placed outside the home. The size and power of most commercial systems make drainage much more complicated. It is common for commercial HVAC systems to include multiple pipes and pans to accommodate drainage, ensure complete evaporation and prevent overflowing. Consequently, these components add to the necessary dimensional space required to accommodate them.
The drainage component is more complex and larger to cater to the vast amount of condensate produced by a commercial building’s system. In contrast to residential systems that drain into one pan outside the structure, commercial HVAC systems are detailed and have several pipes and pans that ensure the system drains appropriately.
Commercial and residential systems are similar when it comes to ventilation systems; they simply direct airflow through the ducts. The difference comes down to size, where commercial systems are more significant.
Every component of an HVAC system is larger than that of a residential unit, including the drainage system. As residential HVAC units serve a much smaller area, the entire system drains in a single pan that is placed outside the house. A commercial HVAC system consists of multiple pipes and pans for the draining purpose to ensure complete evaporation and to eliminate the possibility of overflowing.c
Equipment Needed
Generally, a residential unit has two components: indoor and outdoor. In contrast, a commercial HVAC unit can have a range of different equipment such as dampers, blowers, and multiple thermostats; these work together to alter the temperature of different zones in a commercial setting.
A residential unit handles heating, cooling and humidity control using two components: an outdoor compressor and an indoor evaporator (split unit). Additional components are not common because overall variations in a residential installation do not include a wide range of extremes. This is not true with a commercial HVAC system, which uses thermostats, dampers, blowers, and other systems to affect different building zones during different hours of the day and night. However, these additional pieces of equipment are necessary because all HVAC functions are contained in a single unit rather than in a split unit.
The HVAC equipment used in smaller residential structures differs drastically from the massive HVAC equipment installed in commercial establishments. Commercial systems are customised for effective heating and cooling and are very intensive. However, the humidity and temperature needs of a residential dwelling do not vary much, which is why the HVAC equipment used in the two systems is very different.
Maintenance Cost
The maintenance cost of commercial HVAC systems is more than a standalone residential unit for various reasons such as the complexity of components, the size of the system and the difference in the mechanism. You need highly experienced and skilled technicians to ensure a perfect installation, efficient maintenance, and energy efficiency for a commercial unit. Different HVAC technicians specialise in different HVAC systems as both the units feature a unique mechanism and function differently.
Generally, residential HVAC units are easy to maintain. They need limited maintenance, which consists of changing filters and a yearly checkup. A commercial system requires more attention due to the complex nature and the physical size of the unit. Unsurprisingly, commercial HVAC units cost a good deal more to maintain compared to residential units.
The expenses incurred in maintaining, repairing, or installing a non-residential HVAC unit will be higher than those you use at home. Factors such as the size, complexity, and mechanism of the systems play a significant role in determining the costs associated with the services. You may also want to pay attention to the HVAC professionals you’ve hired for the services. For the non-residential unit, you’ll need highly experienced and qualified technicians for quality services.
Residential HVAC systems are relatively simple to maintain. Check out Domestic Air Conditioning page which has everything you might need near you.
In most cases, limited maintenance is necessary at the beginning of each seasonal phase for either the air conditioning system or the furnace, and costs are minimal. However, maintenance on a commercial HVAC system requires a great deal more dedication and effort due to the complexity of the various systems, the size of the unit itself and the various components of its mechanics. In addition, commercial systems need additional monitoring, which is not a common requirement of a residential unit. This additional attention, sizing and complexity add many costs to maintaining a commercial HVAC system, making it much more expensive to operate.
Power Consumption
A commercial heating and cooling system will use a great deal more power than its residential counterpart. While size is a big factor here, other aspects such as peak usage times can greatly influence power consumption. Square footage is another factor that eats up power. Generally, the lower the square footage, the less power a system will use.
Because commercial spaces tend to include a great deal of square footage and serve a greater number of people, their HVAC systems require more power than residential systems. Sizing both systems is similar, using such variables as square footage, the number of occupants, efficiency, and peak usage hours. These variables tend to have higher values in commercial spaces, requiring a higher tonnage output for adequate cooling and heating. Generally speaking, power output for commercial units is larger but a little less precise. In contrast, residential HVAC systems focus on more precise sizing for greater cost efficiency.

